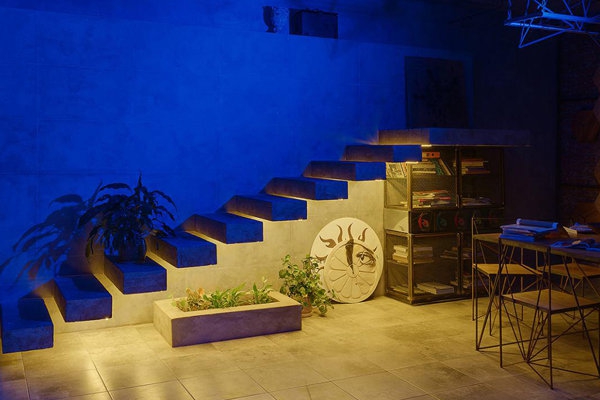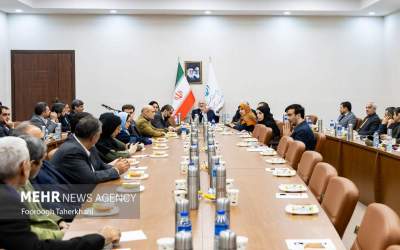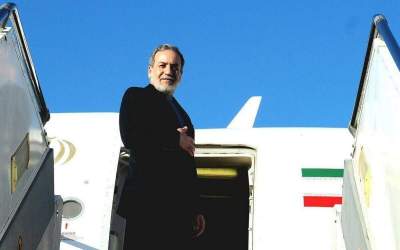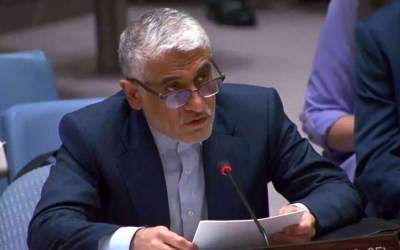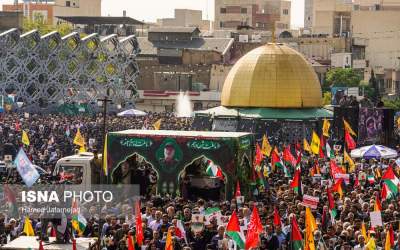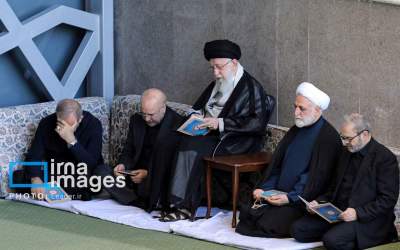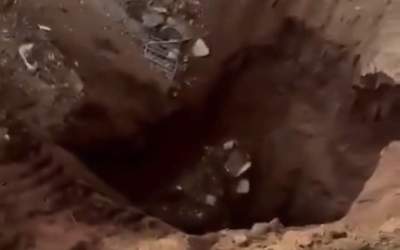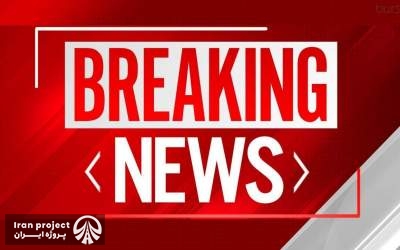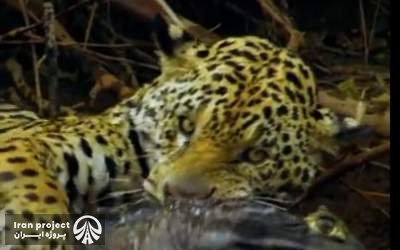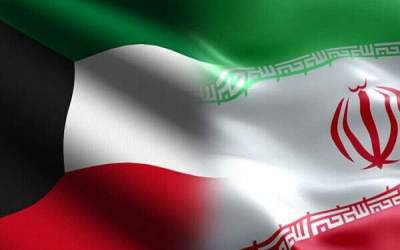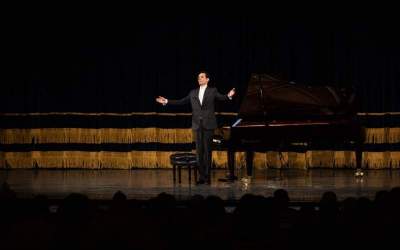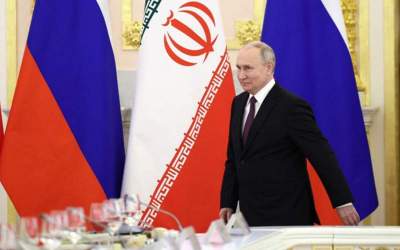In an interview with Mehr News Agency, as translated by IFP, Nima Keivani said, �In this quote modern project, we have adopted a different approach towards Iranian culture and architecture. In designing this project, we have benefited from symbols used in ancient Persia and Mithraism culture and religion, particularly the Sun as a significant symbol.�
The young architect noted that this is the first time in Europe that a building is built using Iranian symbols in its design, construction, and interior decorations.
Elsewhere in his remarks, Keivani referred to the budget constraints and said, �We had to create minimal, cheap, artistic and Iranian spaces derived from the religion of Mithraism. Therefore, we picked Loft architectural style for our design using exposed concrete, rebar and oxidized iron to design the space; meanwhile, we tried to bring good sense and heat into the residential space by using materials such as brick, wood and light.�
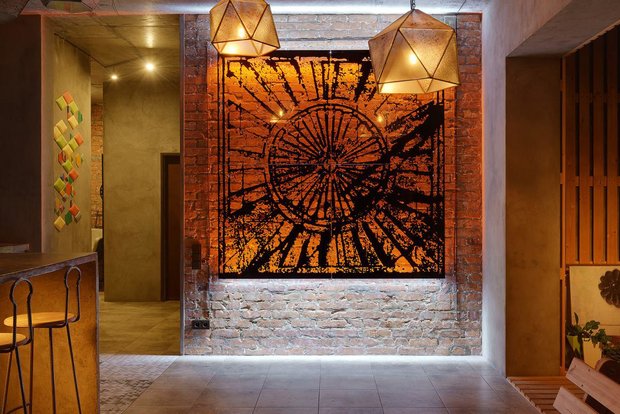 He added that one of the basic items in Mehr Khaneh design is the stairs in the living room.
He added that one of the basic items in Mehr Khaneh design is the stairs in the living room.�These stairs can be seen as a philosophical element in the design of this project. They are inspired by mehrabs and ziggurats and are signs of perfection and climbing higher and closer to the Sun.�
He also referred to the use of lustres, plants and geometric shapes at the kitchens in traditional architecture.
�Sun is the symbol of light, and light is the symbol of knowledge and wisdom. This design is a symbol of approaching to sun and advancing to knowledge essential for improvement and actualization of thoughts for an artist. The direction and raise of stairs are toward east and sunrise,� he went on to say.
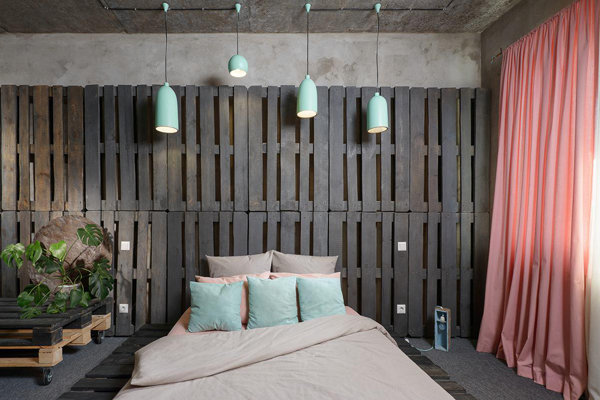 �The design of lighting fixtures is also inspired by the symbolic role of Sun, and it follows the geometric symbol of sun, which a triangle surrounded by a dodecagon, used in traditional Iranian architecture. In a part of ceiling the triangular and pyramidal shapes are used such that they are such as the extensions of the light radiation that pass through the roof and shines inside such that no barrier _even a concrete wall- cannot prevent the knowledge and wisdom.�
�The design of lighting fixtures is also inspired by the symbolic role of Sun, and it follows the geometric symbol of sun, which a triangle surrounded by a dodecagon, used in traditional Iranian architecture. In a part of ceiling the triangular and pyramidal shapes are used such that they are such as the extensions of the light radiation that pass through the roof and shines inside such that no barrier _even a concrete wall- cannot prevent the knowledge and wisdom.��The ancient sun pattern was used as a light frame in this unit. The furniture is designed in accord with the aforementioned concepts, realized by using materials such as concrete, rebar, and metals. Not only we applied this concept to the interior design of kitchen for consistency, we also used turquoise tiles in this space to inspire the sense of place (Genius loci) that emerges in the Iranian traditional architecture.�
�Considering the role of plants in traditional Iranian architecture, planting components have been placed in different parts of this unit, for example, in the kitchen, as hanging components,� Keivani added.
�In the space right in front of the kitchen, wooden materials are used to create beautiful scenery with the special daylight available at sunset.�
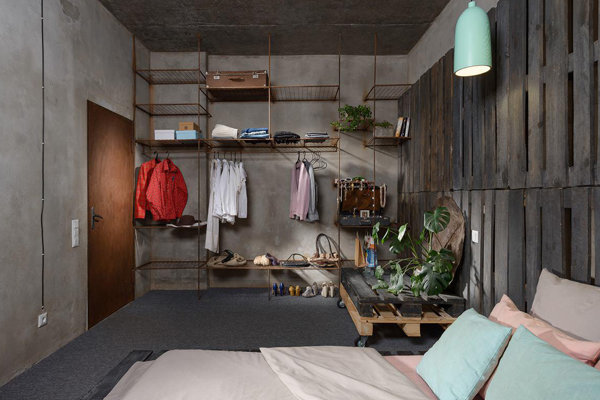
This news was translated by IFP from Mehr News Agency.
